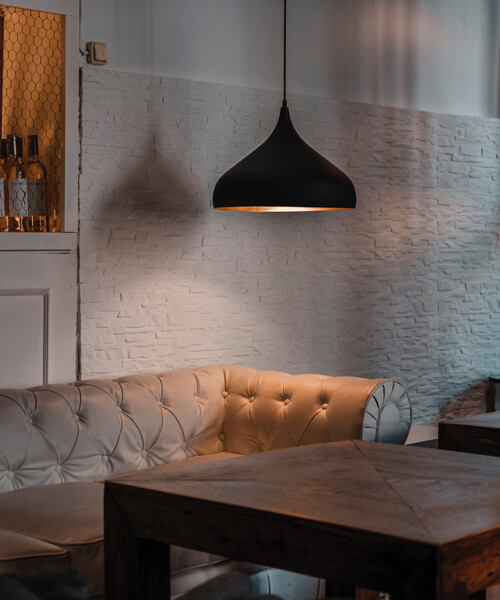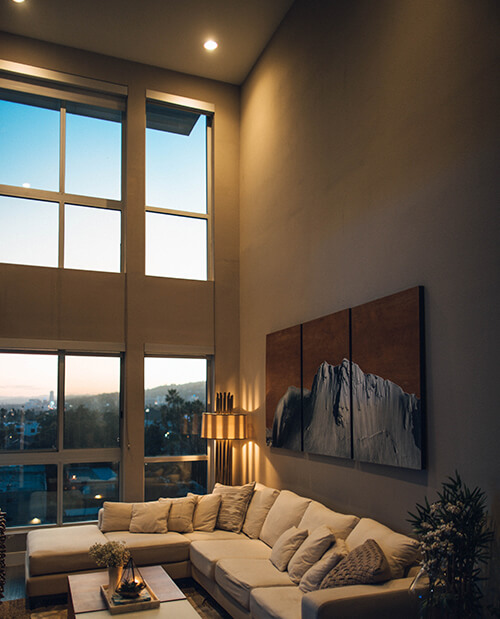Bespoke Painting / Decorating
High QualityServices


525+
SATISFIED CLIENTS
We offer high quality painting and decorating services throughout the London area, tailored to meet your expectations. Our bespoke service is exceptional in terms of the value for money it provides for the quality of workmanship involved. We have been in the business of painting and decorating for bespoke purposes for many years and over time we have managed to accumulate an enviable client base.
Recommendations
Most of our clients come to us on the basis of word of mouth recommendations and it is this that we are most proud of. We aim to provide a bespoke painting and decorating service that is unique and we pride ourselves on the level of skill we are always able to demonstrate. The redecoration or decoration of any home or business is a personal; undertaking and we keep that in mind when serving you. We give you what you want at a price that you can afford.
Solutions
We provide bespoke solutions for homes, businesses and services and our personal touch brings your space to life. Whatever atmosphere it is that you envision, we will deliver!
Personalized Service
We offer a bespoke painting and decorating service that aims to give you what you want.
Our decorating service enables you to achieve the interior or exterior designs and finishes that you want. We ensure that we decorate in such a way that is preventative and protective, especially in areas that are affected by water and sunlight and need a little extra care.
Painting and decorating needs for high traffic areas are also carefully considered and places like corridors and staircases will receive particular attention while creating your bespoke paradise.
Our job is to make your vision a reality. We listen carefully to what you envision and our team of decorators and painters will apply a creative approach to transform or revamp your premises.

Roof Covering
Vernacular roofing, such as limestone or sandstone tiles, local slate, thatch or local handmade clay tiles, is often an intrinsic part of the character of a barn. It is, therefore, worth salvaging as much as possible of this material and sourcing replacements to make up for any missing material. Conservationists prefer the use of new material for replacement, as they believe that using salvaged roof coverings encourages the market for stripping other farm buildings – not always legally – which could in turn lead to their demise. Where new and original roof coverings are mixed together, the original material can be used on the main ‘public’ elevations and the new material on less prominent, minor roof planes, or alternatively on outbuildings. Like-for-like replacement will often be a requirement on a listed building, but for less sensitive situations planners may be more flexible, especially where the material is very expensive or unavailable. The way the roof is detailed is also an important part of its character, so take photographs and put the roof back as it was, avoiding modern details on verges, valleys and ridge and bargeboards — a breathable roofing membrane will provide adequate ventilation without the need for modern soffit or ridge vents.
%
Windows, Doors and Openings
On the main elevations, window and door openings will often be restricted to those that already exist. On secondary elevations some additional window openings and doorways may be allowed.
If a new opening is to be inserted, sympathetic proportions and detailing should be used, following existing patterns on the building, or other similar farm buildings in the area. In some instances, subject to careful design, new openings could be contemporary in style, though different local planning authorities will take different views on this. For instance, replacing some sections of horizontal timber boarding with clear or translucent Perspex, or glazing part of a gable elevation, in between the timber studs.
Joinery
Windows and doors need to be simple, robust and functional in style. Setting the windows back into the walls also helps to maintain the shadow lines of the original openings and limits reflections.
Existing openings are often filled only with timber shutters or doors, or sometimes with timber slats, and are often intended to provide ventilation as much as daylight.
If there are any original windows left intact, then it is worth considering salvaging and repairing these, or at least using them as a template for replacements. If there are no surviving windows, look at local farm buildings in the vicinity for clues as to the tradition. Off-the-shelf windows are unlikely to be suitable for size or design.
Narrow ventilation slits are common in agricultural buildings in some areas, and these can be glazed with a fixed doubleglazed unit. Other openings can also be fitted with fixed glazed units, as these may read as unaltered open voids.
Many barns, especially threshing barns, have a large floor-to-eaves cart door entrance at one side, and a smaller exit on the opposite side of the barn. The treatment of this opening – invariably the single biggest opportunity to introduce light to the interior – is one of the major design considerations for such a conversion. A functional design is best, such as glazed doors and fixed sidelights, with a strong vertical emphasis and fixed-frame sections.
Frameless glazing is an option that can be used to fill even the largest opening and – when set well back into the opening – can be unobtrusive.
Barn doors are usually utilitarian, constructed from vertical planks of timber. Proportions are usually sturdy and the outer frame section wide and solid. New doors should follow this pattern with the same finish used for doors and windows. Door furniture and other ironmongery items such as hinges should also be utilitarian.
